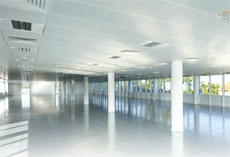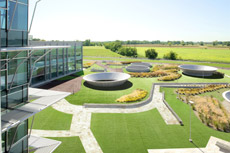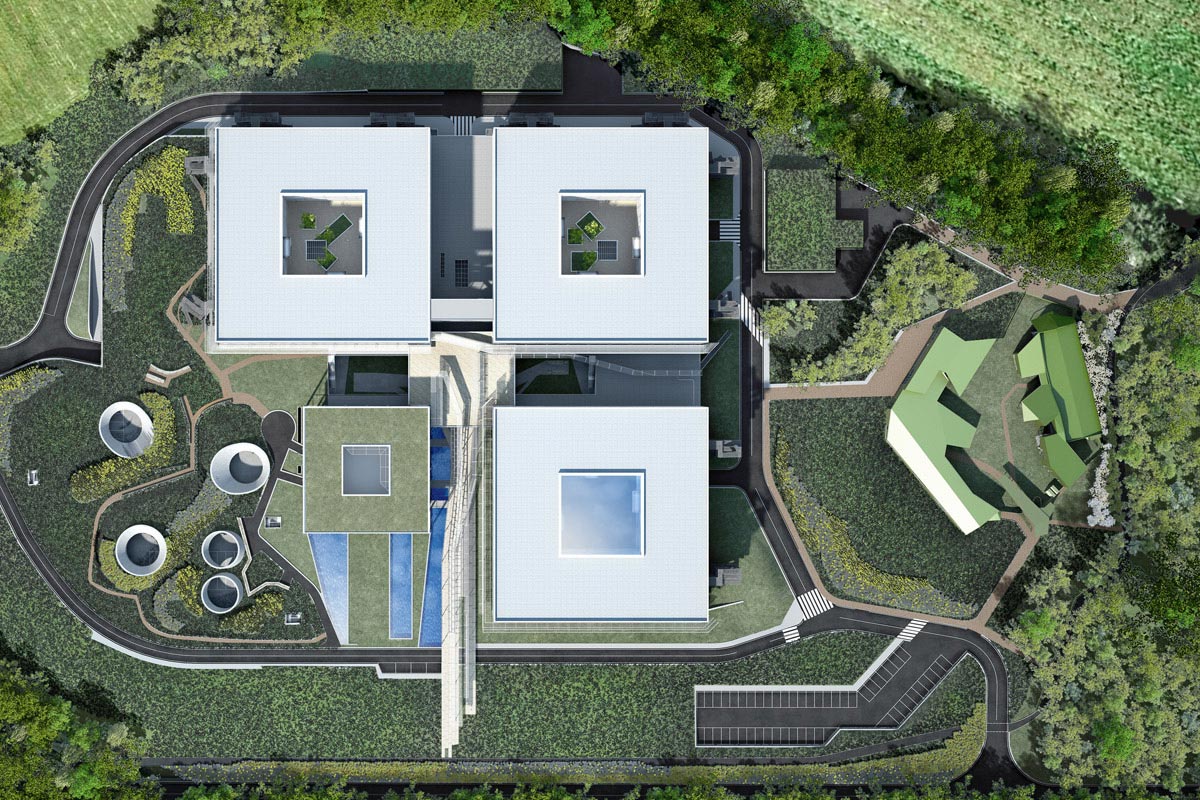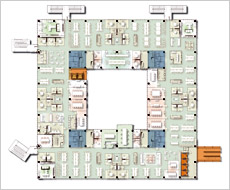Campus

Efficiency and flexibility, at your service
The campus is comprised of three main buildings. (A and B are already completed, while Building C is under construction) and the auditorium, interconnected through a central hub. The campus was developed over an area of 100,000 m2, of which 50,000 m2 is used for office space (spread over 3 floors), 70,000 m2 is green space and there are approximately 1,700 covered parking spaces.
Aside from offices and workshops, restaurants, bars, conference rooms, an auditorium, fitness trails, jogging, a fitness center and spa, sports fields, recreational areas, a minimarket, nursery and kindergarten all find their home on campus.
The unitary type of construction units regulated by LEED GOLD make it so that the buildings are considerably more efficient than the average of existing buildings, and therefore provide significant savings in operating costs and allow for increased productivity.
- Efficiency of space 90%
- Management costs - 50%
- Increase in productivity +30%
- Overall capacity per building is 1,300 people
- Area/user 12 m2
Technical specifications

People-oriented space: this is the future
A typical floor is approximately 3,200 square meters, with a wing of 20 m which allows a very efficient and effective distribution of space, ensuring maximum flexibility internally for use both as an open space as well as with closed offices, meeting rooms, conference rooms, etc.
- Raised floors;
- Ceilings with high-efficiency lighting systems with integrated presence detection system;
- 4 lifts + 1 commercial lift per building;
- Floor wing of 20 meters;
- Storey height 4.5 m;
- Double exposition to natural light;
- Voice and data cabling;
- Fire sprinkler system;
- Horizontal blinds;
- High-performance facade;
- Reuse of stormwater;
- District heating;
- Use of groundwater;
- Smoke detection system;
- Solar panels on the roof.
Floor plans
Tipe level
Flexibility
The floor 20 meters wide can accommodate open space offices, executive offices, meeting rooms, lounge/relax areas, data center areas, storage...
Natural lighting
The architectural structure with the interior courtyard and the glass facades allow a perfect distribution of the natural light on the work surface.
Efficient lift system
The elevators allow to connect the buildings and with the central hub - outside the plan - there is surface saving for working spaces

